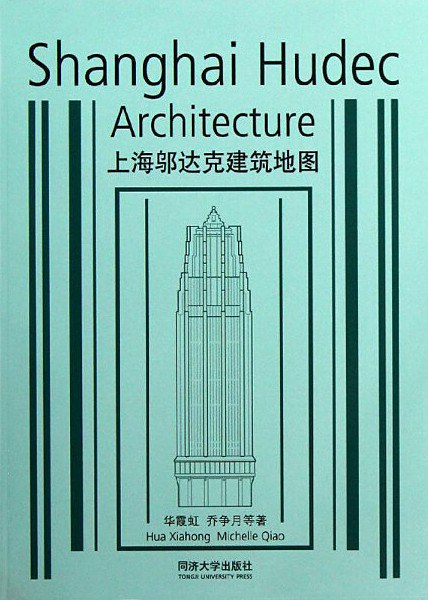
《上海邬达克建筑地图》邬达克的上海建筑地图:探索城市建筑艺术之美
书名:上海邬达克建筑地图
1
0

名侦探柯南 2023-06-12 09:19:27
During the 29-year period between 1918 and 1947, L.E. Hudec designed approximately 50 building projects in Shanghai.
One of these projects was the Shanghai Jiao Tong University Engineering Building, which utilized reinforced concrete structure and exhibited a simple exterior design that reflected modern decorative art style. The majority of the exterior walls were made of dark brown Tai Shan brick, with the stone pillars protruding from the surface in a zigzag pattern that emphasized vertical lines. The style of the facade was similar to that of the Guangxue and Zhen Guang buildings. The south-facing entrance featured overlapping archways, creating a thick shadow, while the north-facing entrance toward the courtyard displayed three pointed arch entrances, revealing Hudecs particular fondness for Gothic style. The lobby featured a large staircase that occupied almost the entire space. The corridors in the classroom area were more than three meters wide, and one side was lined with terrazzo benches against the wall, creating a tranquil study atmosphere. This building was also the result of Hudecs collaboration with his long-time partner, Fu Ji Construction Company.
As for the Dahua Apartment complex, it was located in the area outside the western boundary of the English and American concessions, near the Columbia Road. At the time, it was the tallest building in the area, surrounded by low-rise traditional Chinese-style houses with pitched roofs, but because of its modern design, it was called the "Little International Hotel."
The He Dong Residence was a two-story mixed structure with a flat roof, utilizing neoclassical design elements. The cornices were heavy, and the main facade was highlighted with Ionic columns or buttresses. For example, there were four giant columns spanning two floors on the south-facing porch in the living room, two double buttresses above the main entrance on the east side, and a semi-circular sunroom with finely crafted bull-leg supports on the west. The second-floor arc-shaped balconies on the east and south sides were supported by carved and decorated bull-legs.
The Aisi Apartment complex followed the architectural style of the local region of Spain and combined decorative elements of the Renaissance and Baroque styles. The buildings facade was divided into three horizontal sections: the first two floors acted as the base, while the third to sixth floors were separated by protruding windows and shallow balconies adorned with cast iron flowers. The top was composed of continuous balconies and cornices. The decorations on the windowsills, trapezoid protruding windows, bamboo-shaped window lattices, and the geometric patterns on the floor and wall skirts in the common areas were all obvious Spanish architectural features. However, the prominent contrast between the brick red border and the overall light yellow plastered walls showed the influence of traditional Eastern European architecture.
The main entrance of the Zhong Xi Girls Schools Jing Lian Hall was simple in exterior design, but the interior and finer decorative details were pure and aesthetic. The three Gothic pointed arch windows above the main entrance were the most distinctive features, with white window frames and petal-shaped decorations on top, and the colorful geometric patterns on the stained glass. all contributed to the warm and soft light and shadow within the space. The floor of the lobby was mosaic tiles with decorative patterns, while the sides of the main auditorium also featured pointed arch windows and stained glass.
相关推荐
萤火谷的梦想家
艾莉森•麦吉出生于1960年,是美国《纽约时报》畅销书作家,同时也是大都会州立大学创意写作课的教授。她的作品被翻译成20多种语言并出版,也曾被提名普利策奖,并获得苏斯博士奖金奖、克里斯托弗图书奖、美国 [美]艾莉森•麦吉/[美]克里斯托弗•丹尼斯/绘 2023-03-27 16:50:25鬼马女神捕1·绝密卧底(上)
腹黑凤凰vs毒舌鸡妖——蓝翎:“小姬,跟我去人界吧!”姬十四:“干吗?让人宰了我做小鸡炖蘑菇吗?”蓝翎:“不啊,让妖怪宰了你做小鸡炖蘑菇更气派。”凤凰蓝翎和鸡妖姬十四生活在无忧无虑的灵界。他们的故乡叫 郝天晓 2023-04-17 00:22:47© 2023-2025 百科书库. All Rights Reserved.


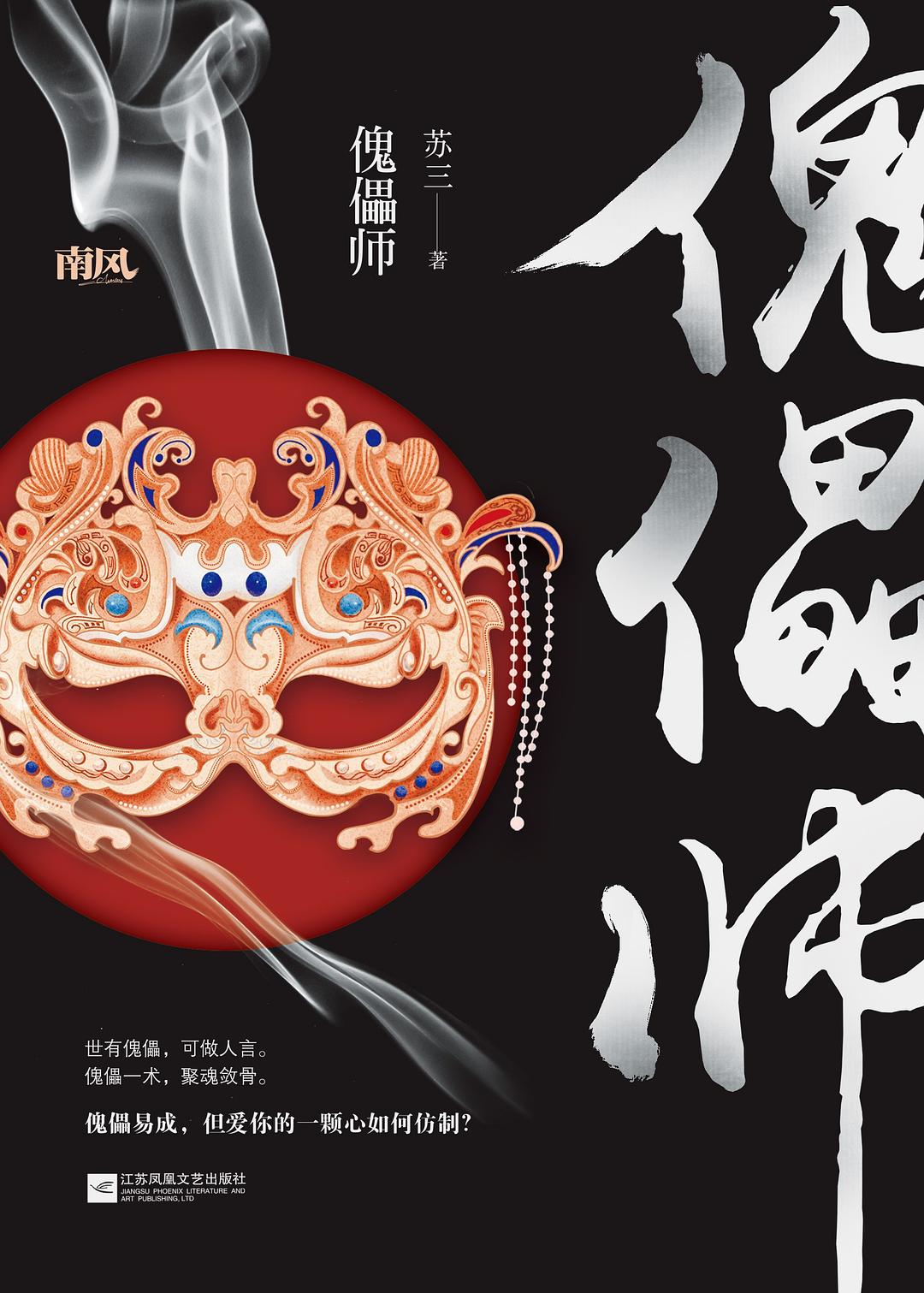

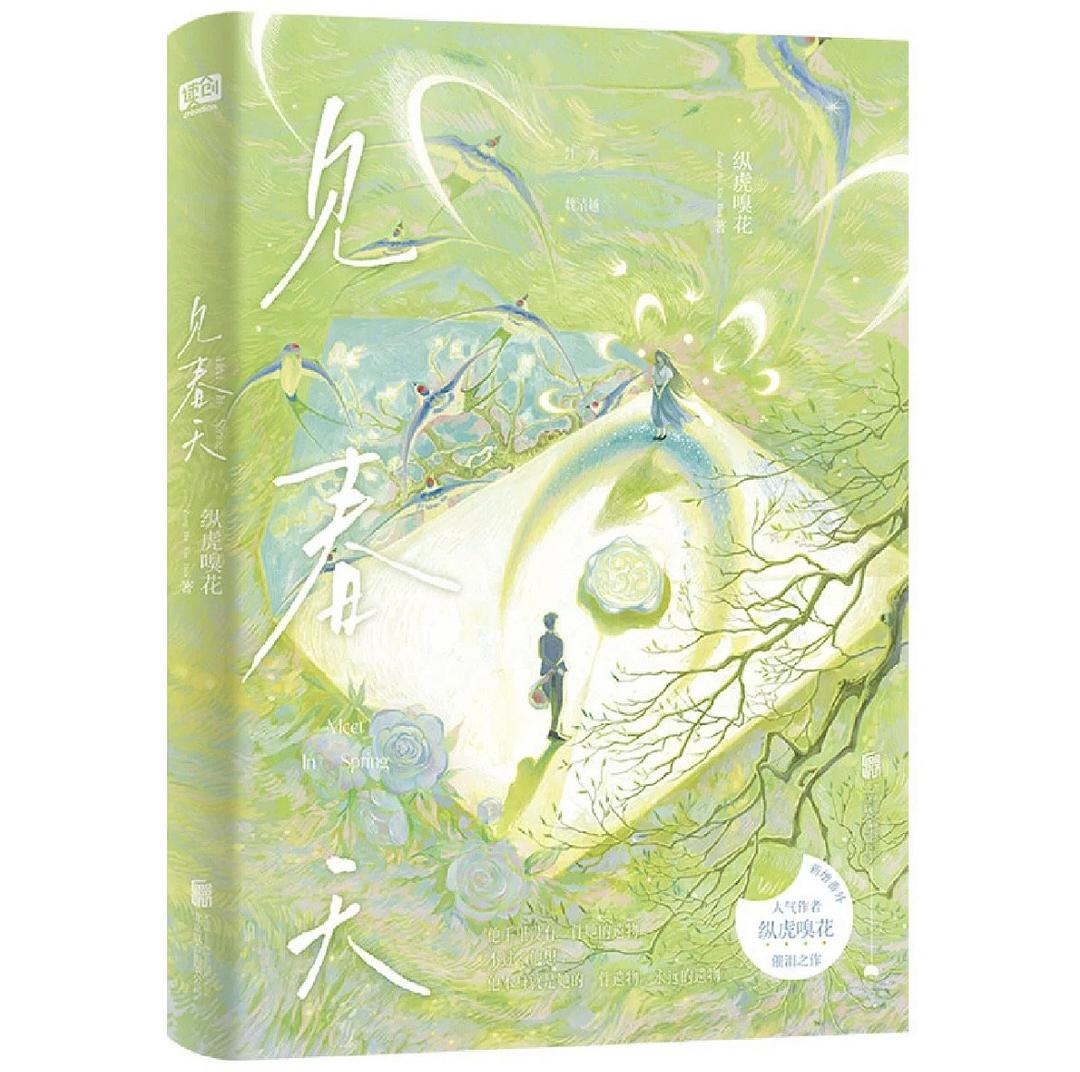

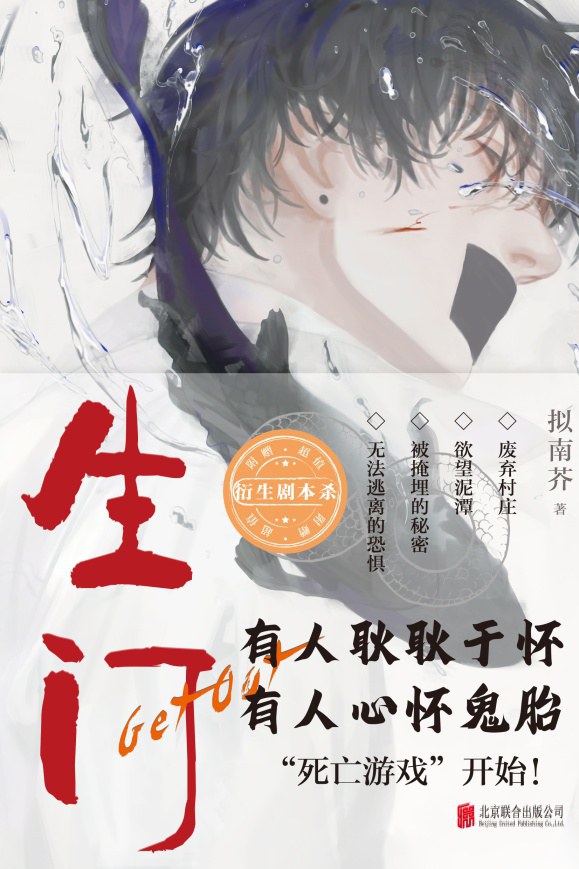

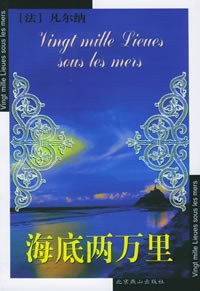


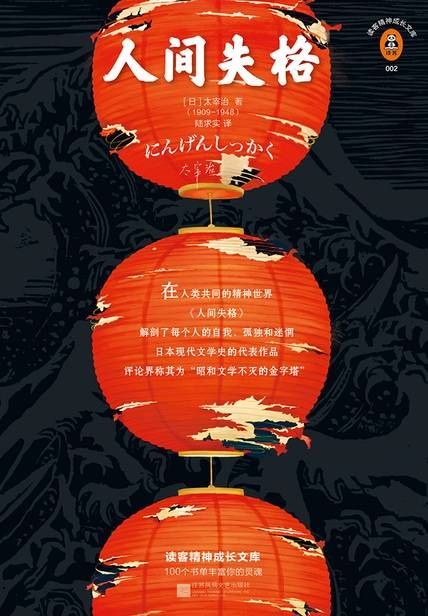
发表评价